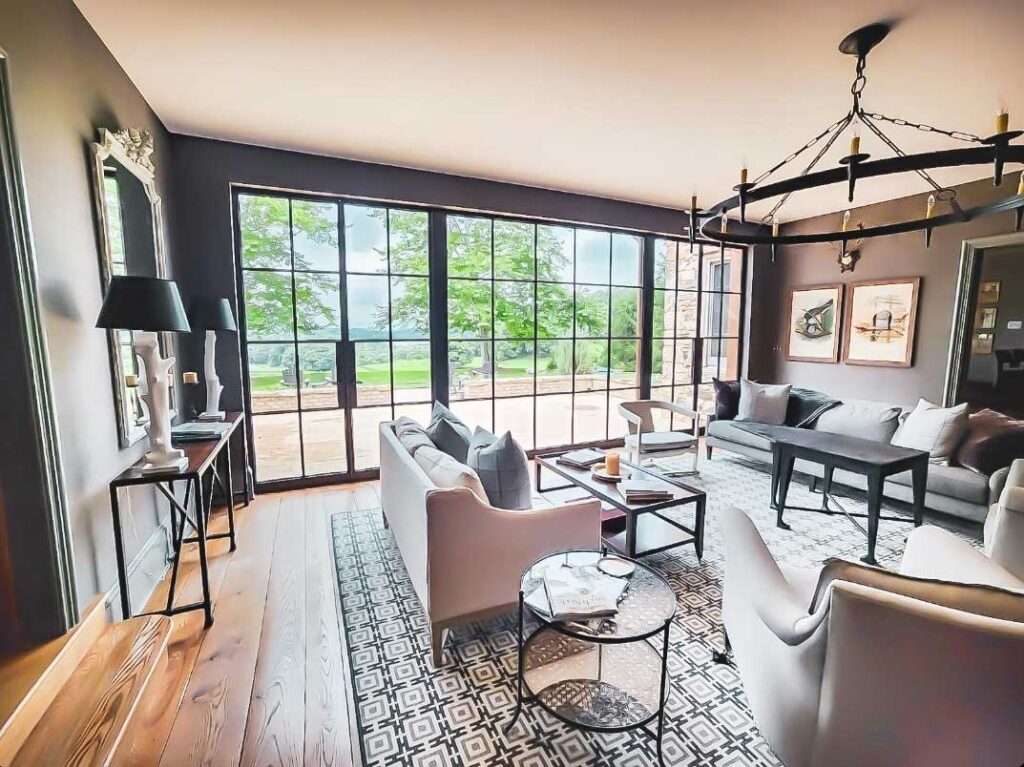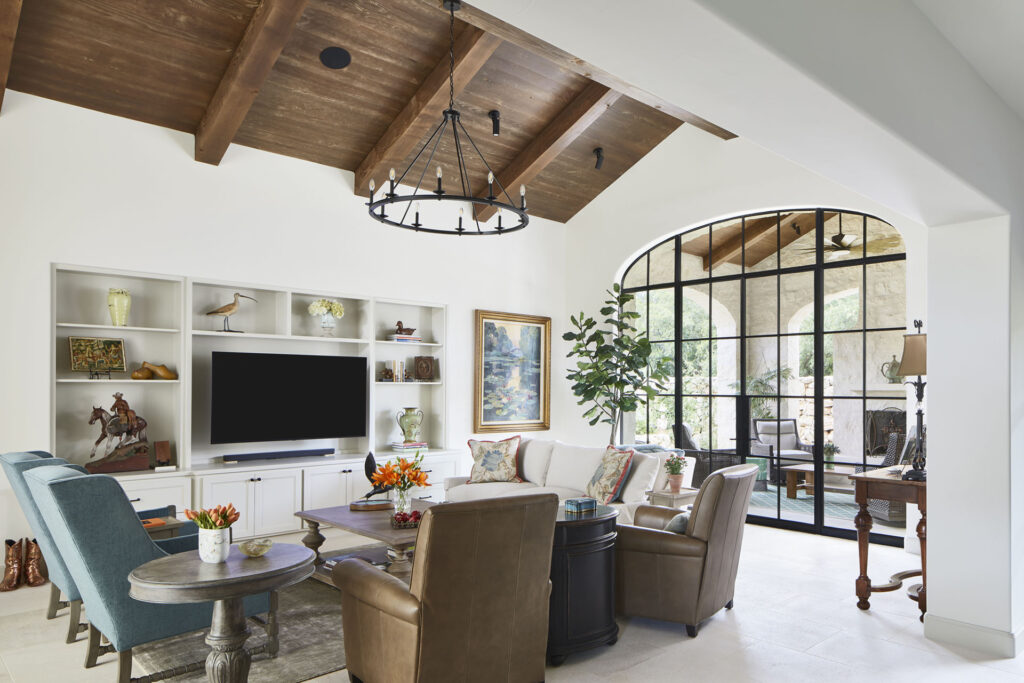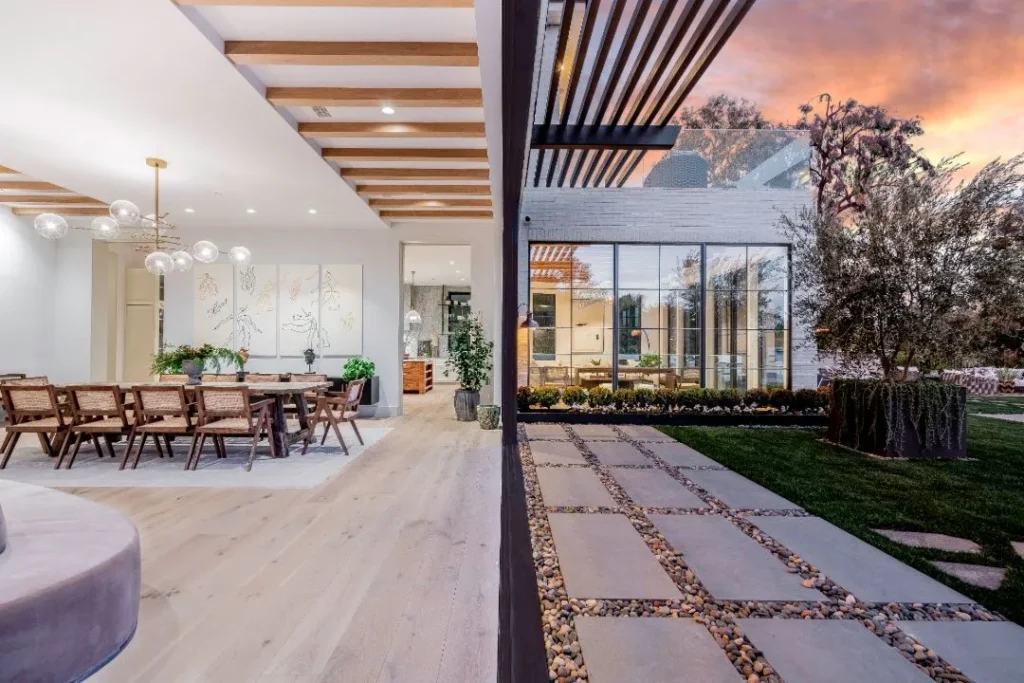Extraordinary homes call for extraordinary attention to detail – and they don’t come much more spectacular than the breathtaking Sisterdale Farms; an historic Texas Hill Country settlement dating back to the 1840s, also known as the Von Behr Estate.
Located in Kendall County on a secluded 310-acre rural site just 10 miles north of Boerne, this elite residence traces its roots back to the mid 19th century, when the original homestead was built by German settler, Baron Ottomar Von Behr.
After the property changed hands in 2012, it underwent a lengthy construction and restoration process that has seen this historic property transformed into a sprawling and luxurious residence featuring an 11,302sq ft estate home and adjoining guest house plus terraces, walled gardens, pool, horse stables and a cluster of restored original outbuildings.
We were honoured to work with nationally acclaimed architect, Don B. McDonald on the development of solid bronze windows and doors for use throughout this stunning property. Let’s take a closer look at its features, and how we worked together to develop a peerless glazing outcome that masterfully unites old and new.
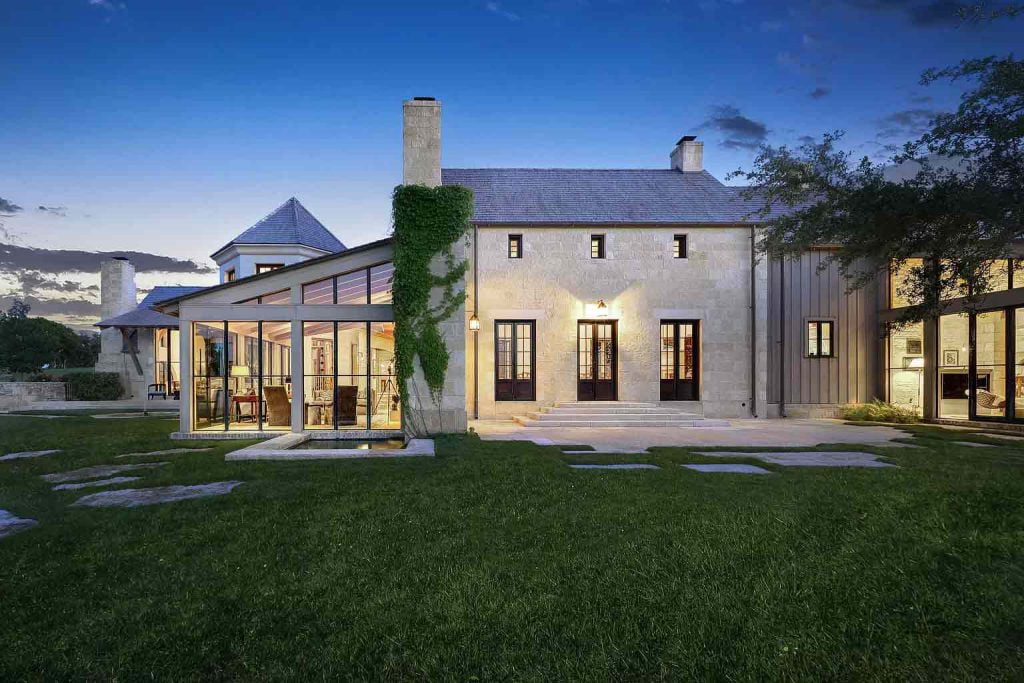
European influences
The overall style of the property represents a fusion of mid-19th century German architecture, with echoes of Romanesque arches and small, paired windows, plus Gothic vaulted roofs and quasi-medieval stonework juxtaposed against more contemporary features like the Italianate glazed loggias that flank the building, and the huge expanses of glazing on the ground floors, designed to drink in the 360-degree views and flood the interiors with natural light.
The materials for the building, meanwhile, are very much Texan; articulated Sisterdale Limestone work with taunt seams is paired against hardwood hand split shingles weathered to a silver-grey, echoing the region’s classic 19th century cypress shingles and sheath roofs.
Set on top of a 150-ft hill, these features give the house an imposing presence – but also crucially help it to weather the frequent high winds and overall exposure of its commanding site, which boasts uninterrupted views across the 310-acre working farm and a section of the cypress-lined Guadalupe River.
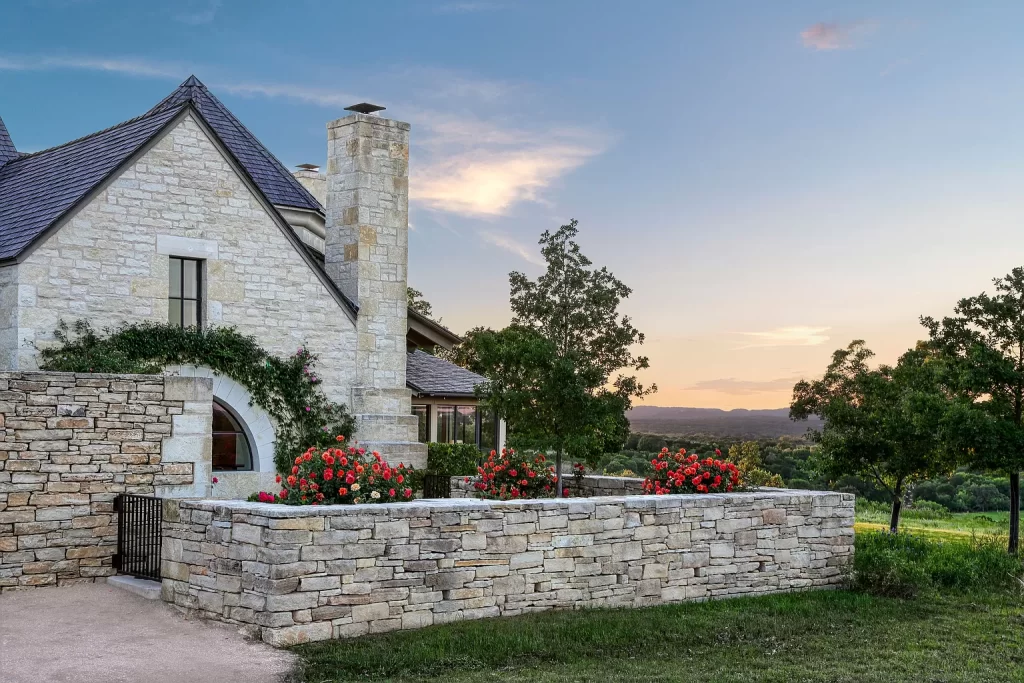
A heritage project
Key to the success of the build was a glazing solution that would complement the aesthetics of the house while maximizing the vistas and ensuring the windows and doors would be enduringly beautiful despite the demands of such an exposed site.
The new owners expanded the footprint of the original homestead to include a full gourmet kitchen, laundry room and two full baths. Using skilled craftsmen, the house was taken down to the original paints, varnishes, stains, and flooring dating back to the late 1840s, including the barns surrounding the home – the idea being to unite old with new, making the upgraded building look as if it’s always been there.
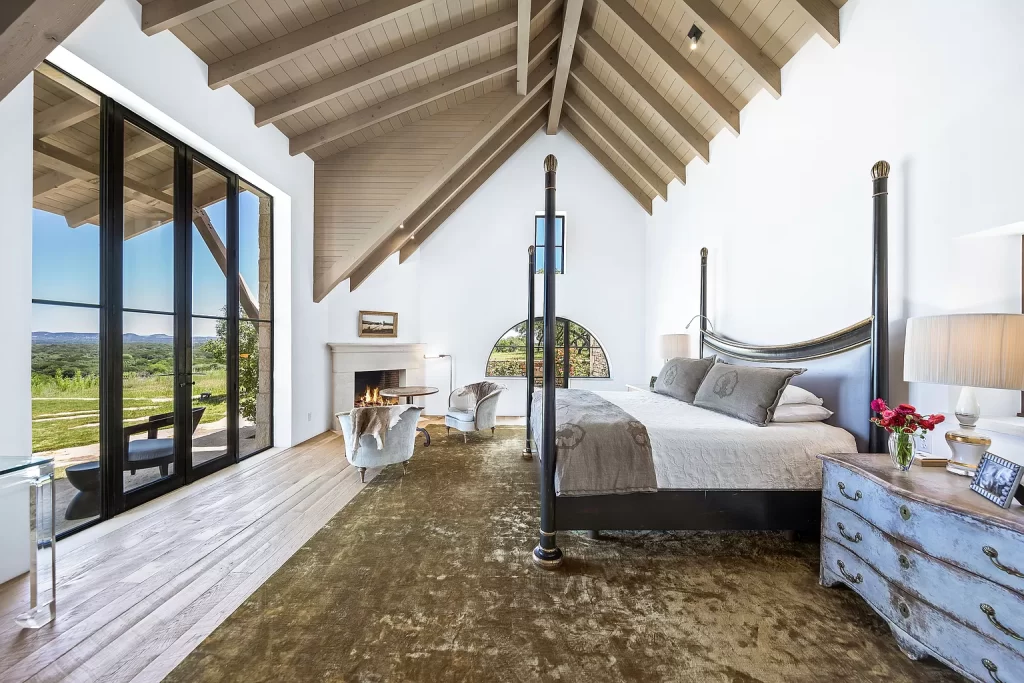
Solid bronze windows and doors from Renaissance Genuine Solid Bronze provided the perfect solution to all aspects of this complex design brief. We designed and supplied a wide range of exterior windows and doors, all in our charcoal patina to offer an aged look and a crisp contrast with the pale gold of the limestone exterior walls and the pared-back, rustic interiors.
Blurred boundaries
For the stunning long bay loggias and the more functional rooms of the house, we provided a small-pane solution in keeping with the property’s historic roots, with genuine bronze muntin bars enabling us to achieve narrow sightlines – the result being internal spaces that feel intimate and comfortingly enclosed against the elements, but also flooded with natural light and displaying wonderful views over the surrounding landscape.
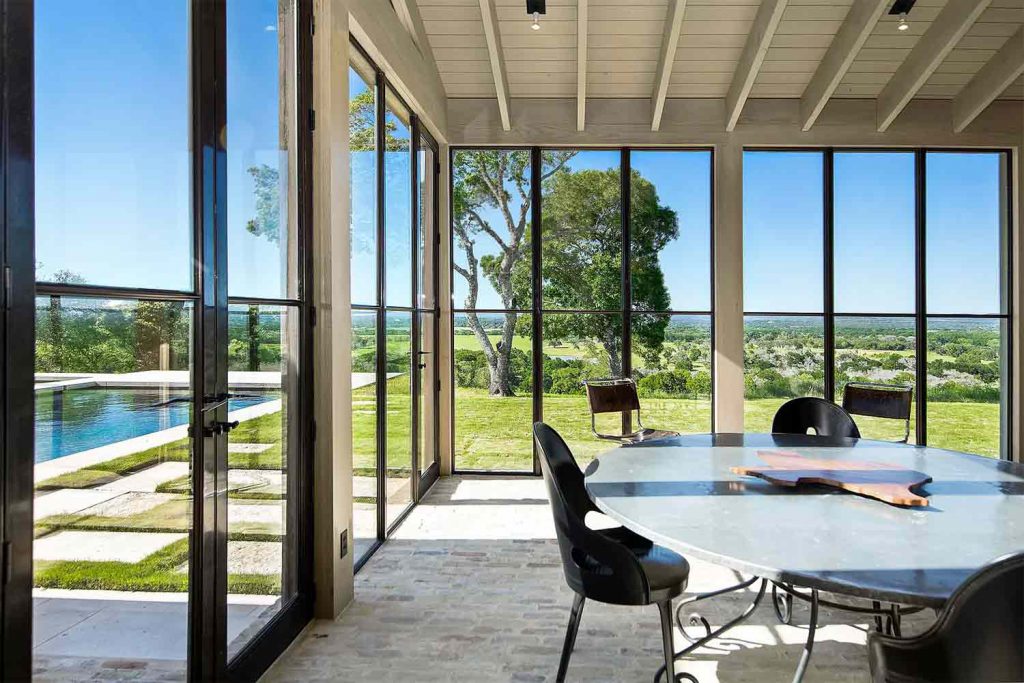
For the living areas, which boast astonishing, panoramic vistas of the grounds and rolling countryside beyond, the aim was to provide a barely-there solution that honors the unique character of the property. We did this with a large-pane glazing system featuring our custom designed and built frames complete with genuine muntin bars to frame the landscape without obstructing the views in any way.
Elsewhere on this project there was plenty of scope for more playful design, making the most of the idiosyncrasies that make this property so uniquely charming – such as the mushroom top door opening onto a secluded courtyard abundant with roses, or the circle top pivot doors that allow internal passageways to flow enchantingly into outdoor paths, blurring the lines between indoors and out.
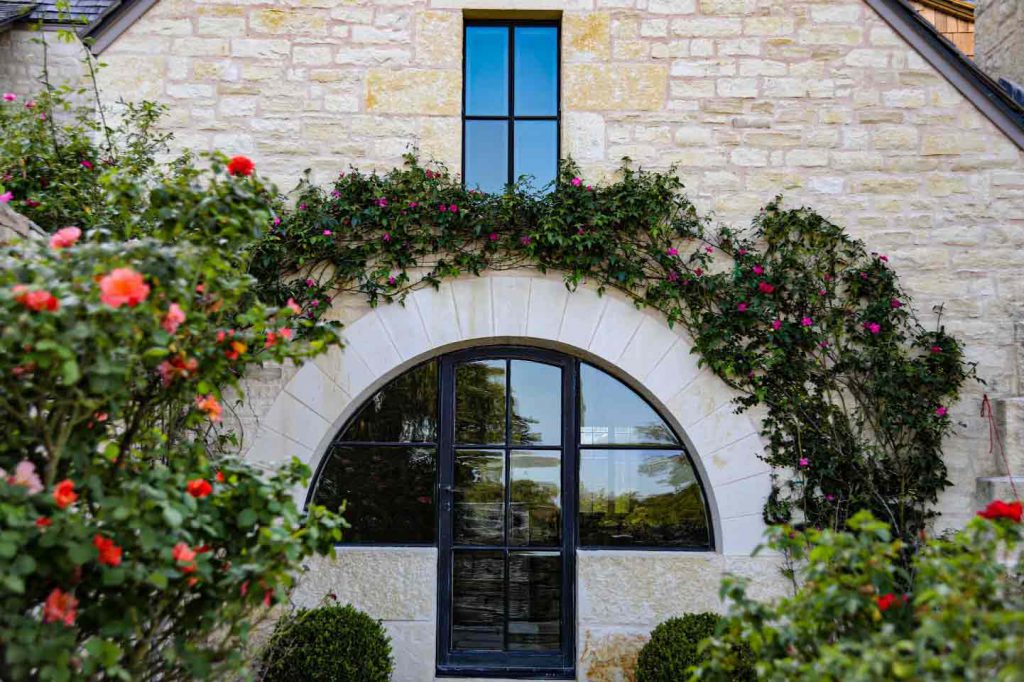
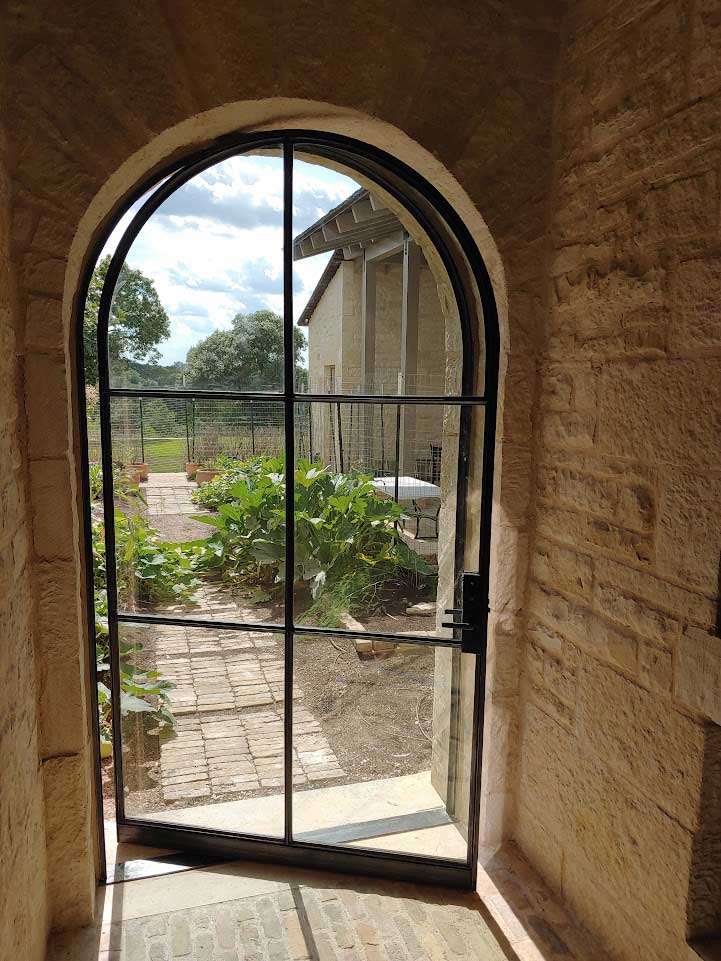
Fine craftsmanship for distinguished homes
RGS windows and doors are hand crafted using only solid bronze extrusions, enabling them to withstand a lifetime of exposure to the elements with little or no maintenance required – the surface simply acquires more and more layers of authentic patina, becoming more unique and beautiful with each passing year.
Our products are supplied and installed as a complete system with glazing and hardware to achieve True Divided Light – each pane being individually adjusted to minimize glare, ensuring uninterrupted enjoyment of the external landscape – and superior thermally-broken insulation that facilitates 21st century efficiency in new and historic properties alike.
To find out more about this project, or to make an enquiry, simply get in touch.
