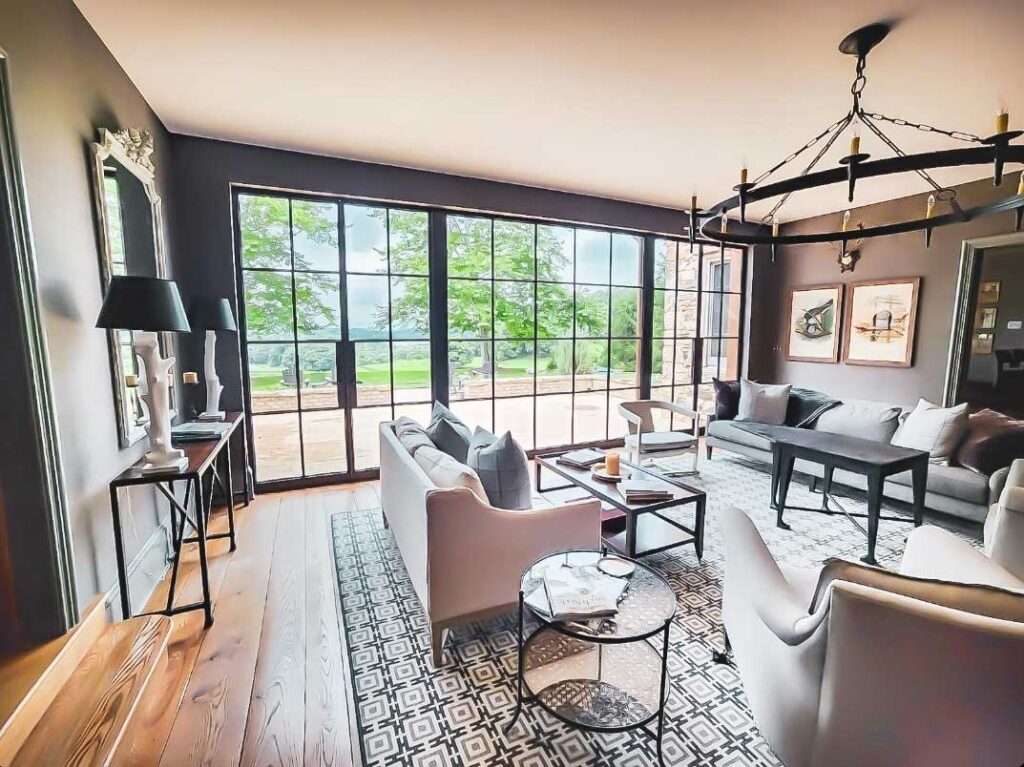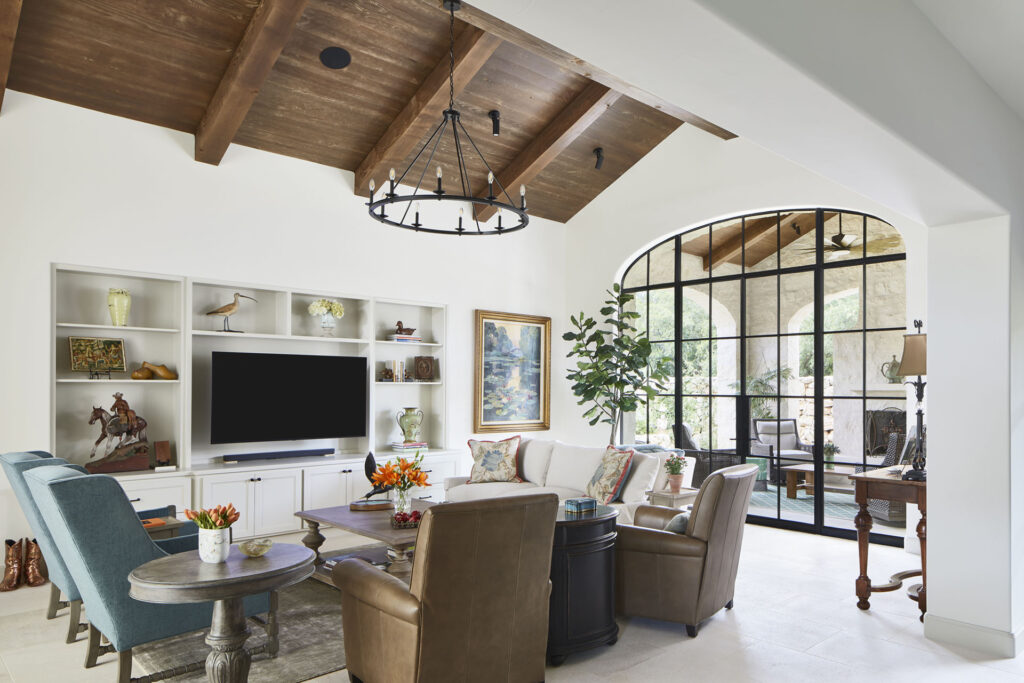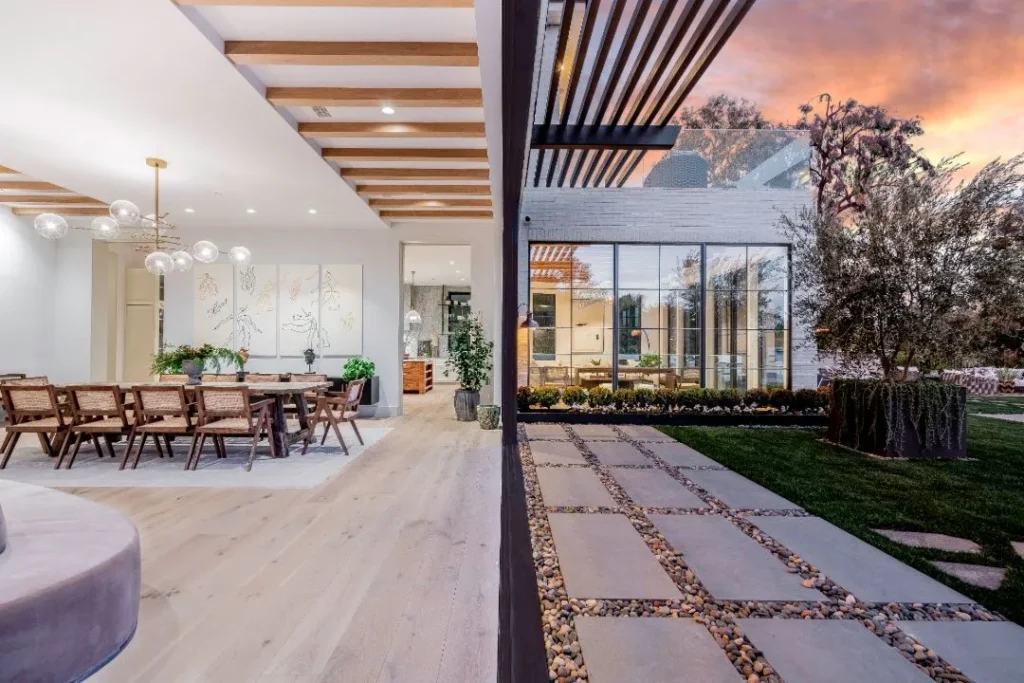Often dubbed ‘the American Riviera’, Santa Barbara sits on a south-facing section of California coastline that gives it a distinctly Mediterranean feel both in terms of climate, and also in its Spanish colonial-style architecture.
This distinctive style – with its whitewashed facades, red tile roofs, ornate archways and focus on outdoor living – translates effortlessly to sun-drenched locations all over the world, including right here in San Antonio where we had the great privilege of working on a luxury home in the stunning, historic Gruene district.
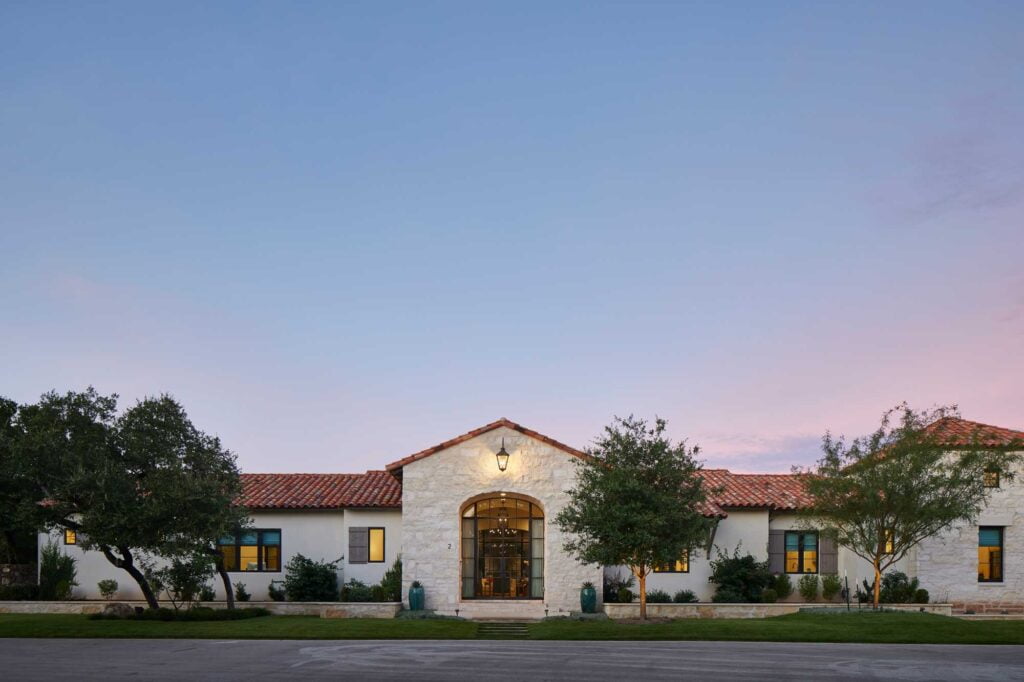
Simplified living
The brief for Dibello Architects was to develop a modest-sized, simple dwelling to meet the needs of a downsizing couple while optimising their relatively shallow, wooded site. The resulting design – a low elevation with an extended lateral profile – delivered on both practicality and street presence, and we were delighted to be involved in the development of statement window and door systems to complement the architect’s vision for the project.
In addition to the quintessential red clay roof tiles and stucco-inspired limestone exterior walls, the property seeks to link indoors and outdoors via a series of statement archways, glazed openings and terraced seating areas, and it’s in these areas that Renaissance Genuine Solid Bronze windows truly resonate with the building’s character.
Curb appeal
Set towards the front of the plot to maximize outdoor space behind, the property creates a bold first impression thanks to an oversized, arched bronze entrance door with sidelights and transoms making the most of the large opening and immediately inviting the gaze inside.
From here, visitors enter an open-plan living, dining and kitchen space with vaulted, exposed beam ceilings, flooded with light on all sides from a series of solid bronze windows and doors, including a matching arched window wall with French doors leading straight through to a covered terrace with its own stone fireplace and views over the garden.
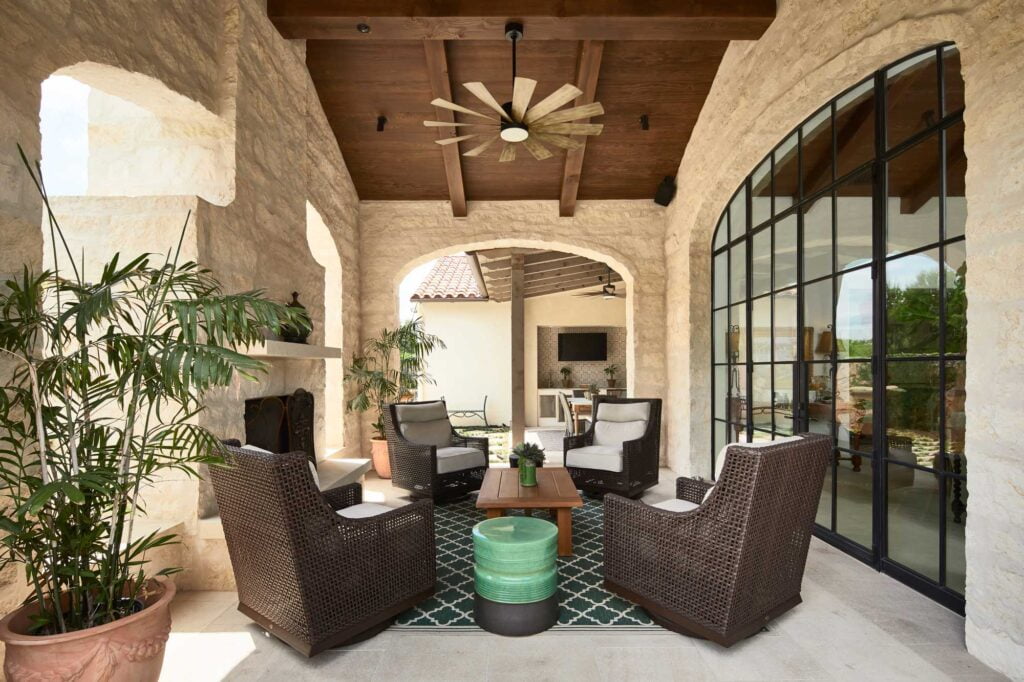
Through yet another archway, there’s an outdoor kitchen complete with dining area, perfect for summer entertaining – and tucked away in the garden itself there’s a self-contained guest casita for when loved ones come to stay.
A new phase of living
This project is an excellent example of how architects can use glazing not only to bring light into a building, or even to frame views of the outdoors, but to influence the living experience itself – in this case for a client ready to slow the pace and really soak in the benefits of a more intimate environment.
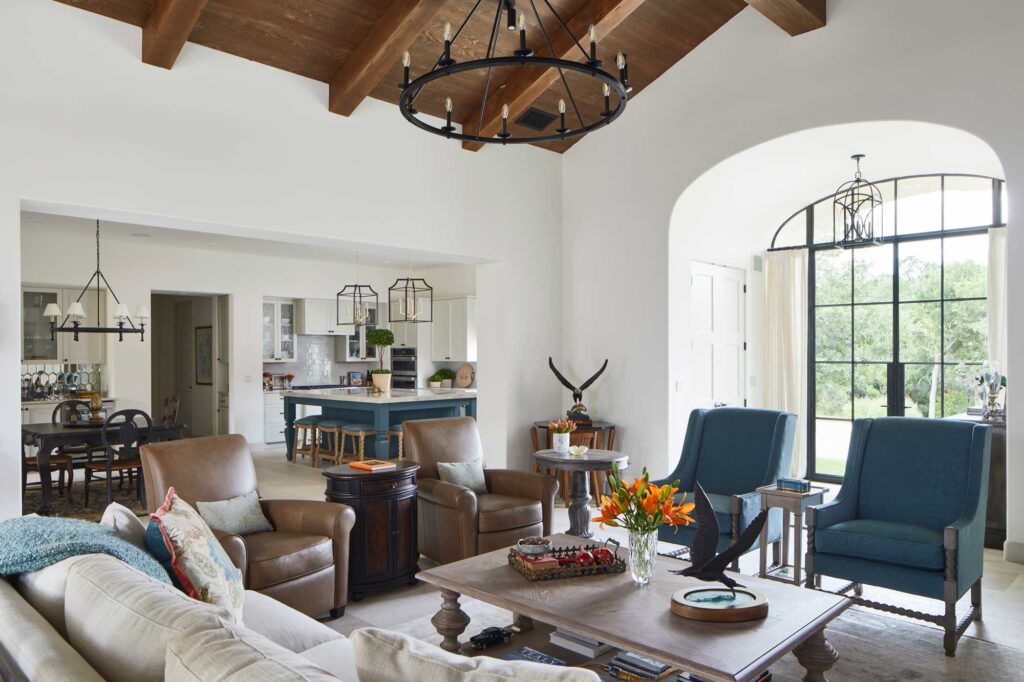
All the important living areas in the main home are visually if not physically connected to the outdoors, but also to each other, creating a feeling of space and flow that belies the modest physical footprint of the building. The use of bronze window and door systems with their unique warmth, characterful small-pane design and narrow sightlines amplifies the innate charm and warmth infused into every aspect of this stunning home.
For more information about the specification of window and door systems featured on this build, or if you’re interested in exploring bronze as an option for an upcoming project, get in touch.
