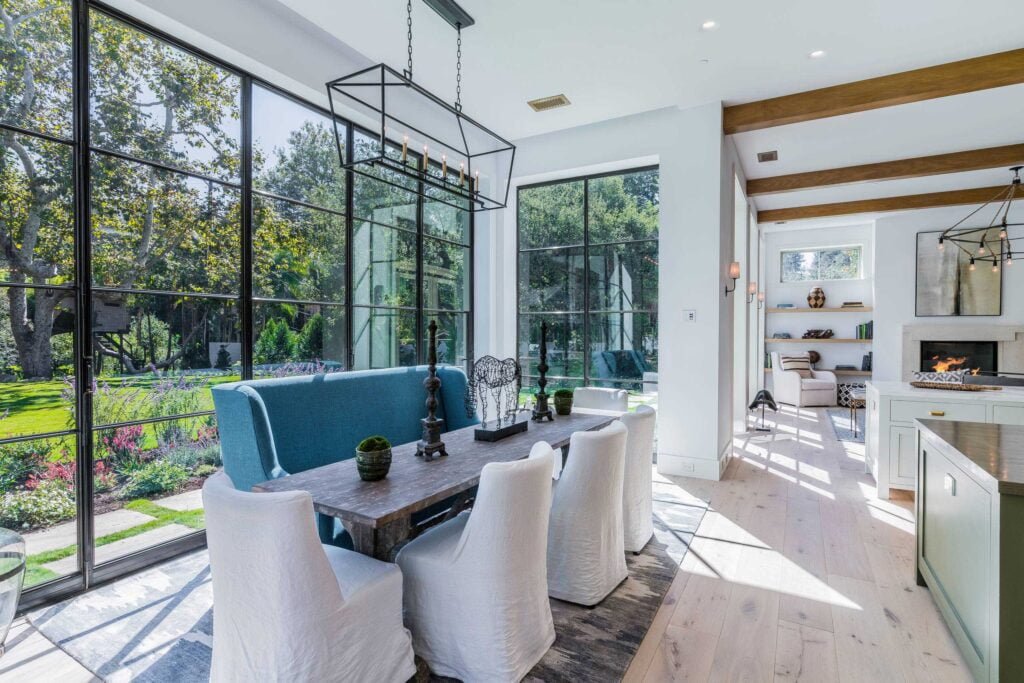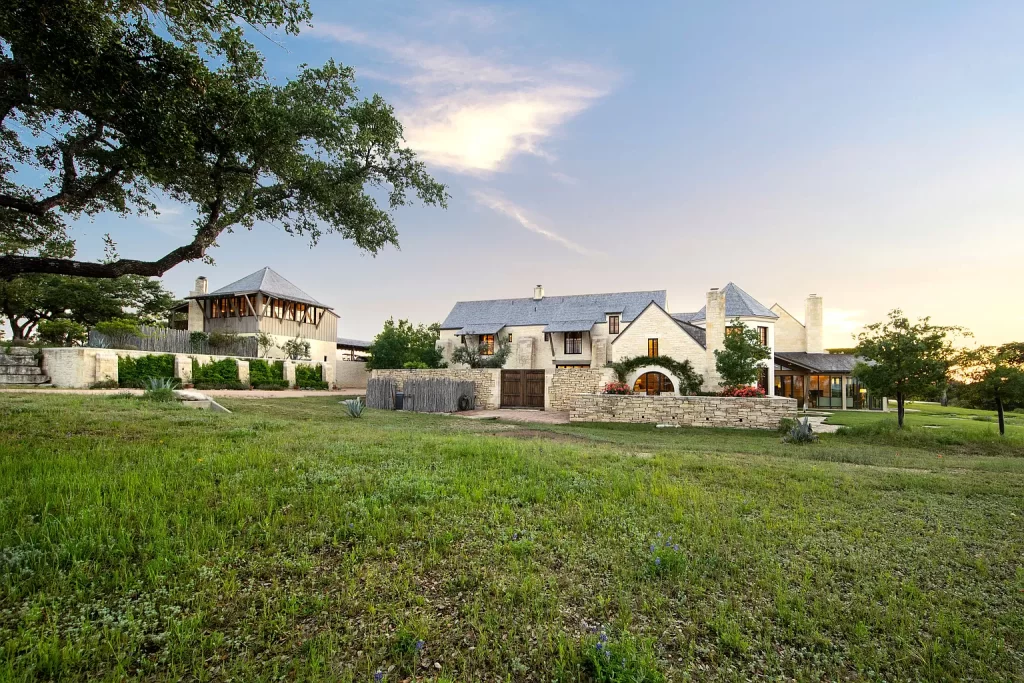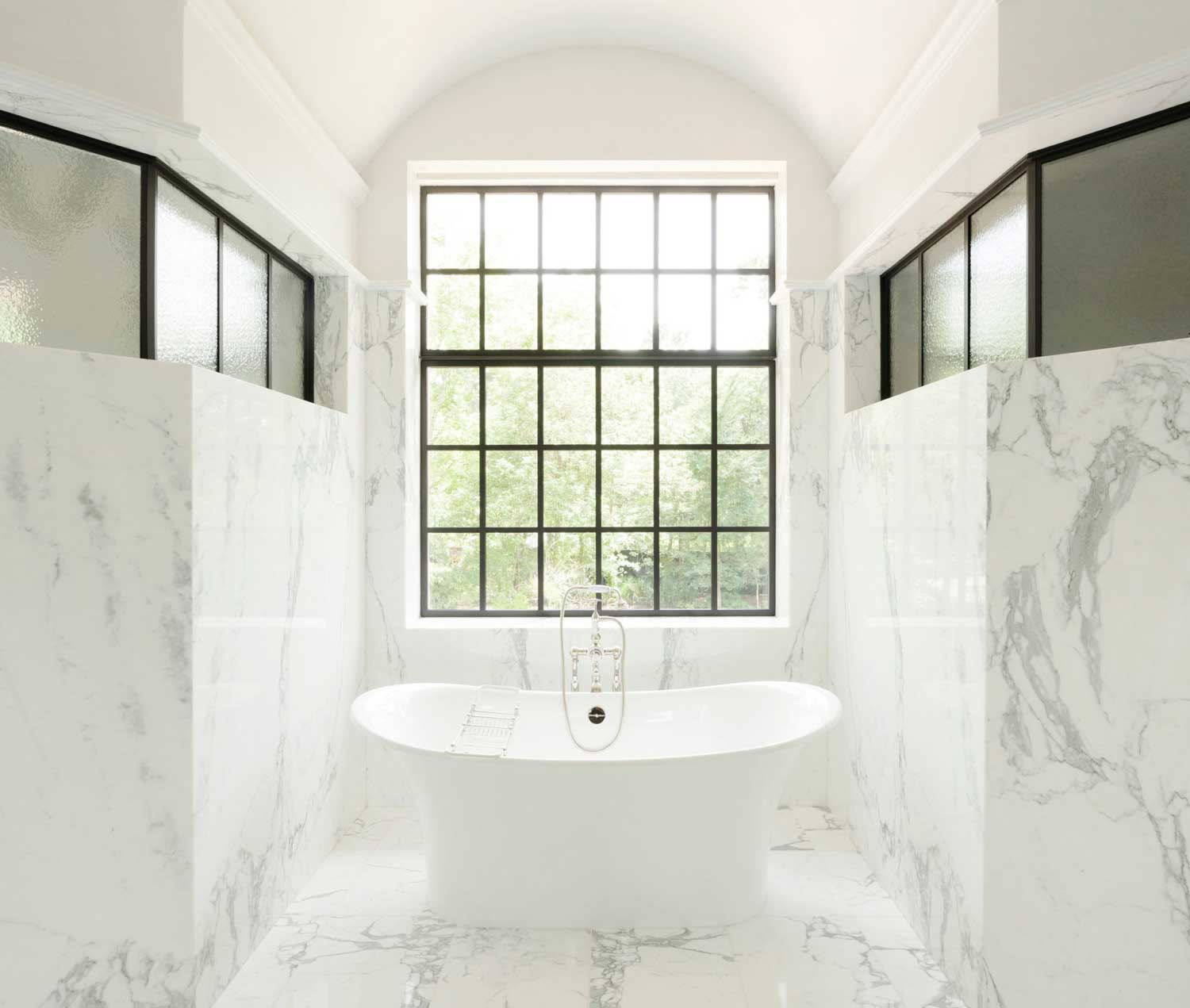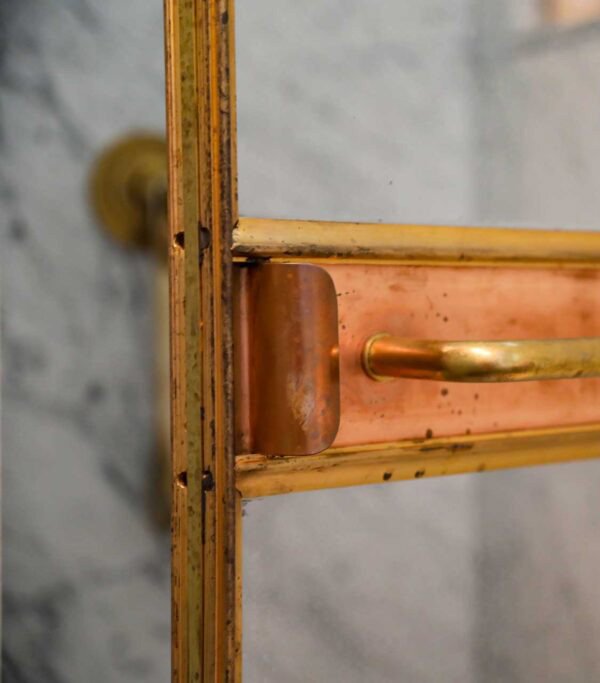Great architecture is unswerving in its integrity and attention to detail.
While materials and structural features are the key to establishing a building’s architectural style, it’s that commitment to the details – the exact color of the roof tiles, the exact profile of the windows – that really make architecture sing.
Furthermore, great architecture is most successful when it dovetails seamlessly with interior design to build an authentic character that infuses every square inch of a building – and that’s exactly what was achieved by J. Marshall Porterfield Jr. Architects in conjunction with Windham Builders, when they collaborated on a stunning Spanish Revival-style home near Houston, TX.
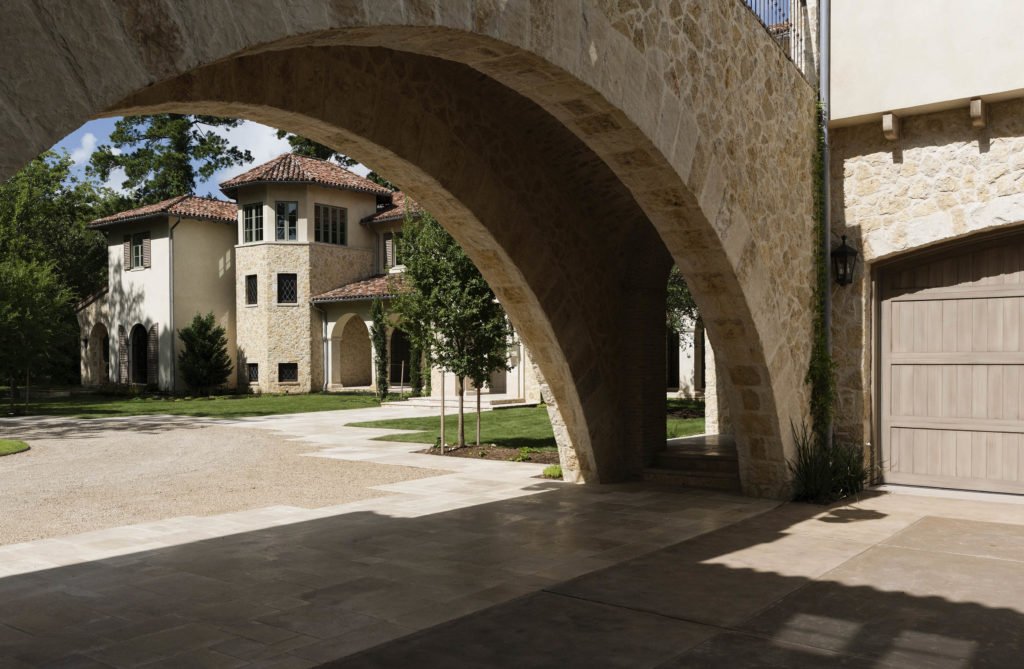
Mediterranean living
Part of the Sweetwater development in Sugar Land, located just southwest of Houston, this sprawling, finca-style family home is constructed in classic colonial revival style with exposed beam trusses, bespoke limestone masonry and a characterful red clay tile roof.
Arranged over two stories, the property’s exaggerated lateral profile mimics the low-set appearance typical of a Mediterranean villa, without compromising on truly expansive living space. The diffuse layout is made practical for modern lifestyles by a series of interconnected loggias open to the garden, including a raised walkway that spans the driveway, with views over a central courtyard and beautifully landscaped gardens, including a private swimming pool to the rear.

A feeling of history
As the site slopes behind the property, the elevation gets higher, with a collection of raised terraces and meandering staircases creating a labyrinthine feel that lends a feeling of history and evolution to what is an entirely new-build property.
Moorish style & reclaimed details
Inside, a series of cavernous living spaces includes a stunning open-plan kitchen with stone vaulted ceilings in the classic Moorish style and full-height windows offering views over the grounds. Everywhere you look there are reclaimed elements – fireplace surrounds, newell posts, floorboards and ancient exposed beams – that serve to imbue this home with a feeling of history.
Of course, there are modern conveniences too – a series of ensuite bedrooms with large windows to flood the spaces with light, an awe-inspiring master dressing room, and decadent bathrooms with bespoke fixtures and fittings. It’s here that Renaissance Genuine Solid Bronze was honored to be involved with this once-in-a-lifetime design project.
Opening off that jaw-dropping dressing room is the master ensuite, sitting in fairly stark contrast to the earthy, heritage feel of rest of the house and resplendent in crisp, cool marble. The ultimate his & hers oasis, it features twin showers completely enclosed behind solid walls, save for a series of toplights and an entrance door, mirrored on either side of a large steel casement window.
Bespoke bronze design
The architect had a clear vision for what he wanted to create here – a crisp, utilitarian solution to echo the simplicity of that window – but this wasn’t possible with steel due to the potential for rusting out. We were tasked with mimicking the look and feel, but in solid bronze.
We worked closely with the architect on the design of the bespoke muntin bars to ensure the closest possible match for the window frame, and also collaborated with the designer on the specification for the privacy glass to both toplights and doors. The finished assembly was finished with black powder coating, creating a cohesive overall look and a seamless match.
For us, this project was a masterclass in the importance of bespoke design when it comes to blending architectural vision with the practicalities of budget and everyday living, without compromising on integrity.

Want to know more?
To discuss an upcoming architectural or interior design project, or to learn more about the unique character and durability of bronze, get in touch.
