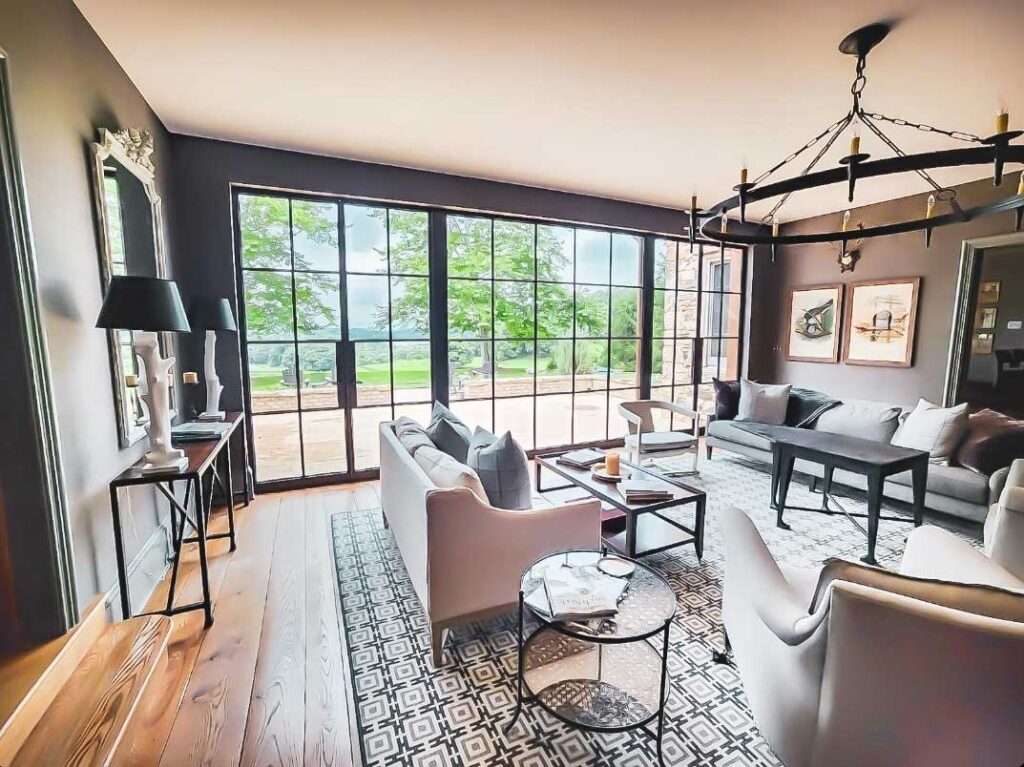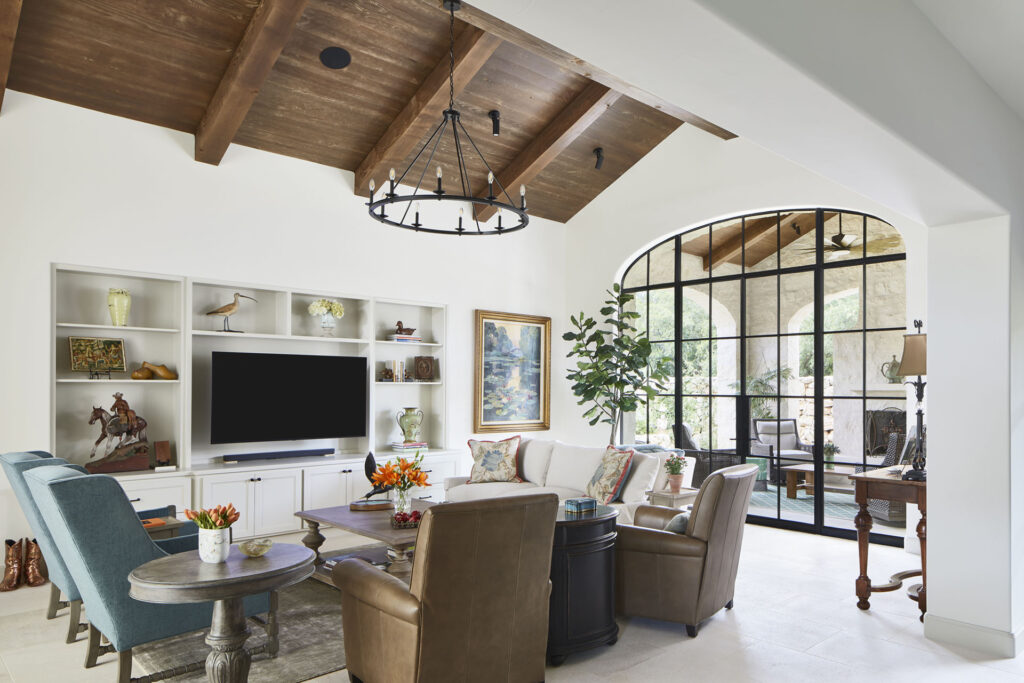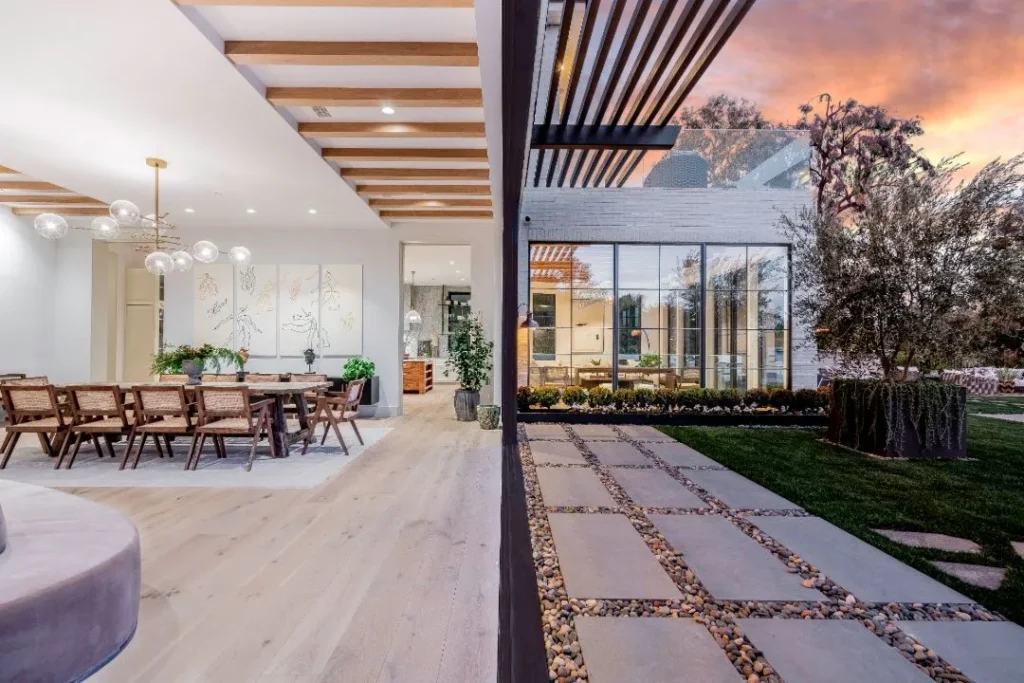Seclusion in Los Angeles real estate typically means walls and gates, not tall trees and nature – but in Rustic Canyon in the eastern Pacific Palisades, residents can still enjoy that feeling of being enveloped by the natural world, even if it comes with a $20 million price tag.
Despite its somewhat isolated canyon topography – Rustic Canyon even has its own microclimate – the location is just 10 minutes from vibrant Santa Monica and 5 minutes from the ocean, so it’s no surprise the area is a mecca for luxury home builders like David and Eliana Rokach of Building Solutions + Design.
In 2017, the couple made headlines when they listed a 10-bed, 9-bath luxury home set on a secluded woodland site next to Will Rogers State Park, with its own creek and a naturalized garden. Of course, such beautiful surroundings demanded a thoughtful approach to fenestration, which is where Renaissance Genuine Solid Bronze gladly stepped in.
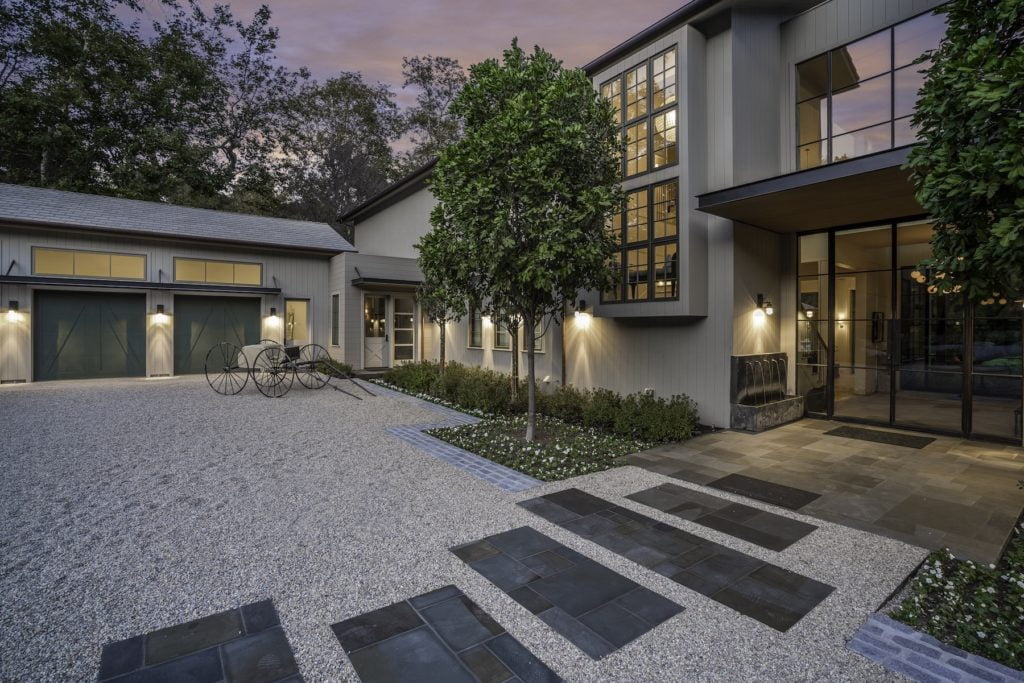
European farmhouse style
Situated on West Sunset Boulevard on a very private, very flat lot, the property is described as a ‘modern European farmhouse’ with a classic weatherboarded exterior punctuated by numerous, oversized window apertures.
In front of the house, the 20ft pool with adjoining guest house and terrace gives a classic European ‘courtyard’ feel that enhances the convivial quality of this generously-sized home. There’s also a 10-car garage, a bocce court and an elaborate children’s treehouse.
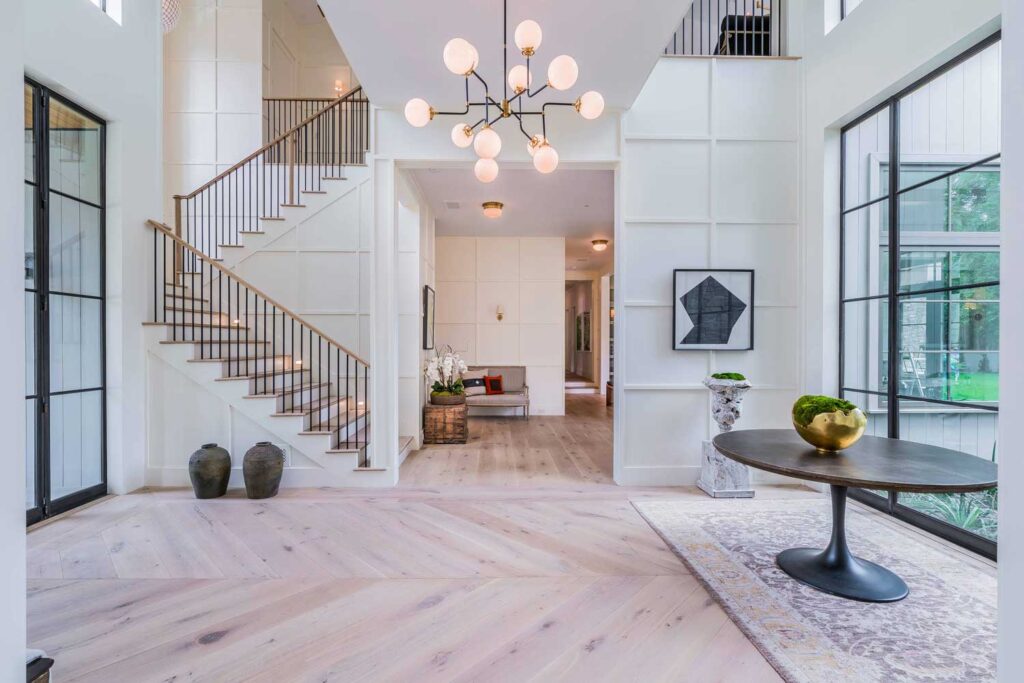
Inside, the 10 bedrooms include a 3,000sq ft master suite that occupies the entire top floor of one wing, and a collection of airy, interconnected living spaces designed to flex with the requirements of 21st century living. Almost every room in the house overlooks the pool, the garden and the woodland beyond with its towering pine and redwood trees.
It’s this unique connection between indoors and out that makes this property so special – and it’s not an understatement to say the fenestration design was pivotal to its success.
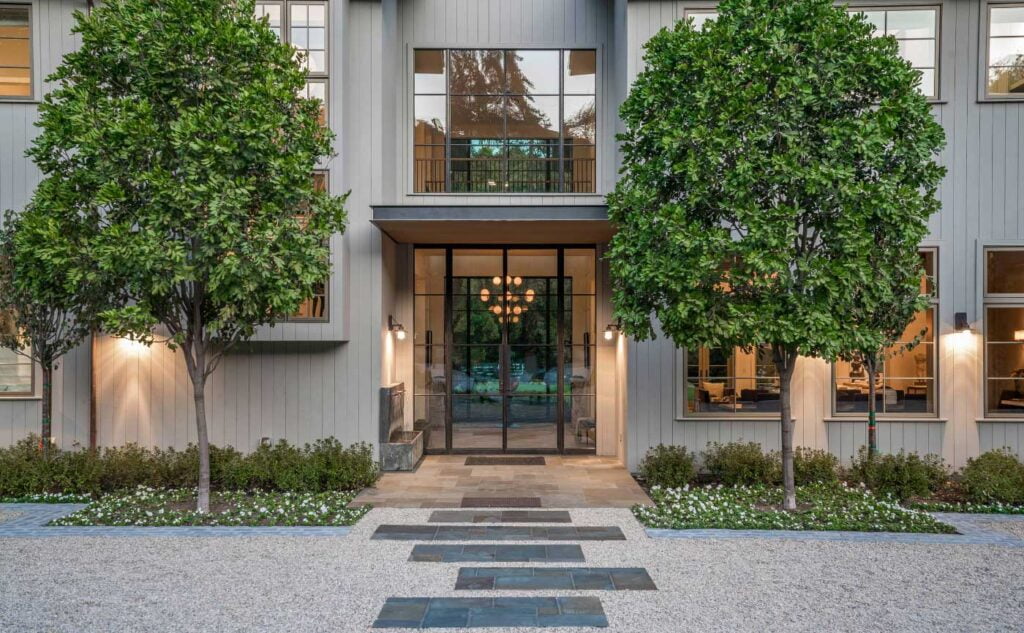
Considered fenestration
A key architectural feature of the building is the link between the two wings of the house. Set back from the front elevation, it is both diaphanous and understated – yet also sets the scene for what is a light-filled and outward-looking living space.
We provided a set of handsome, full-height entrance doors with integrated side lights and our signature, ultra-narrow sightlines, and this is mirrored by a matching window wall on the opposite side of the link corridor which offers views right through the building and into the garden. The arrangement is repeated on the upper floor of the two-storey link.
The charcoal patina on the doors picks up the color of the steel porch canopy on the outside, and the industrial-style balusters of the staircase just inside the entrance hall, punctuating what is otherwise a very white and light interior with the grounding and organic appeal of solid bronze.
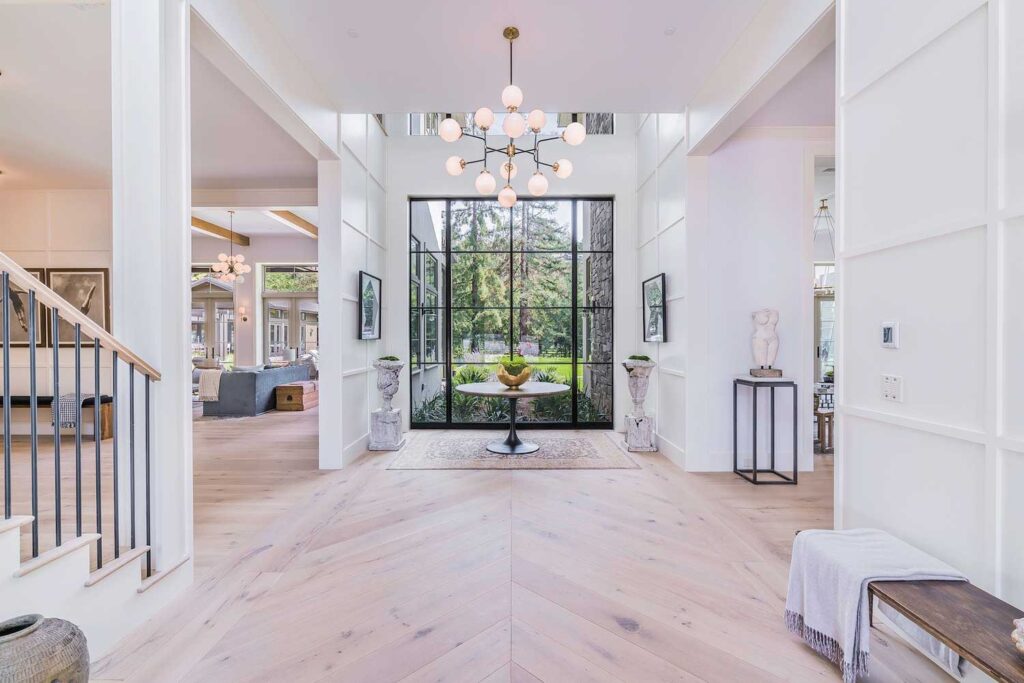
To the left of the entrance doors, visitors are treated to enticing glimpses of the open-plan kitchen and dining area, which features a gargantuan island unit painted in bold, olive green and a protruding bay glazed on three sides with full-height bronze windows.
Again, narrow sightlines here have the effect of blurring the boundary between indoors and out; the kitchen flows seamlessly into the outdoor space and when seated around the table, guests are surrounded by an ever-changing landscape of woodland and biodiversity – including monarch butterflies, which thrive on the site thanks to a thoughtful planting scheme.
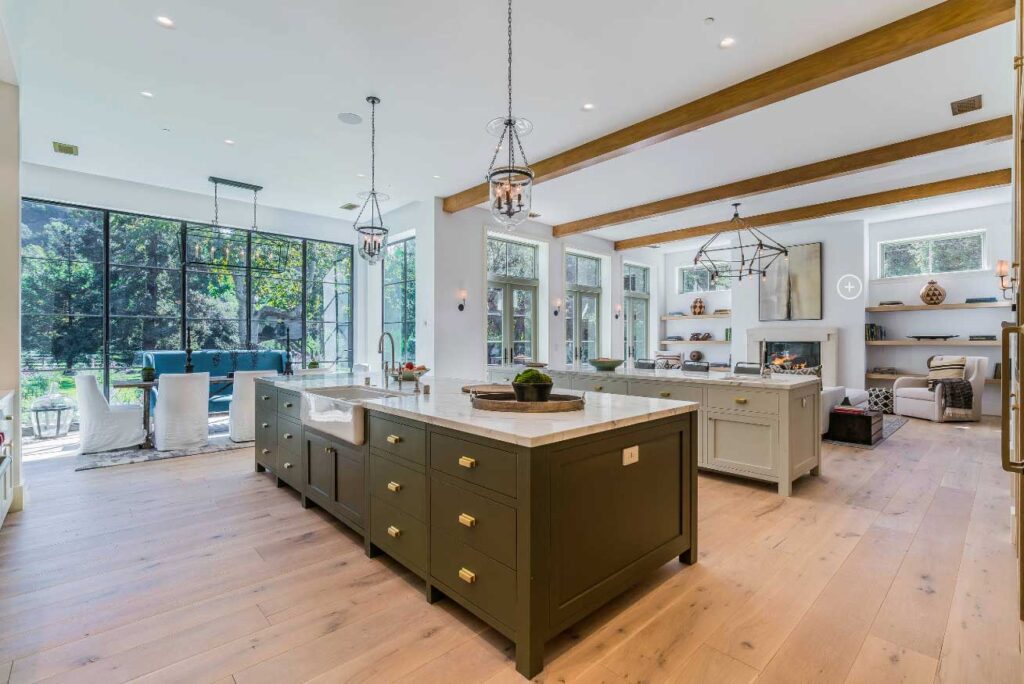
Forging connections
There is a deftness of touch here both architecturally and in terms of design; this property sprawls over 14,000sq ft and yet manages to feel homely and intimate; it effortlessly captures the rustic vernacular of the locale yet is unapologetically refined and luxurious.
Considered fenestration design and the incorporation of solid bronze serves a really important purpose here, in terms of connecting the space to the landscape but also creating a sense of character and authenticity that brings this building to life.
If you’ve got an upcoming design or construction project and you’re interested in exploring custom bronze fenestration systems, we’d love to walk you through our process and the available options. Get in touch with our team today to get started.
